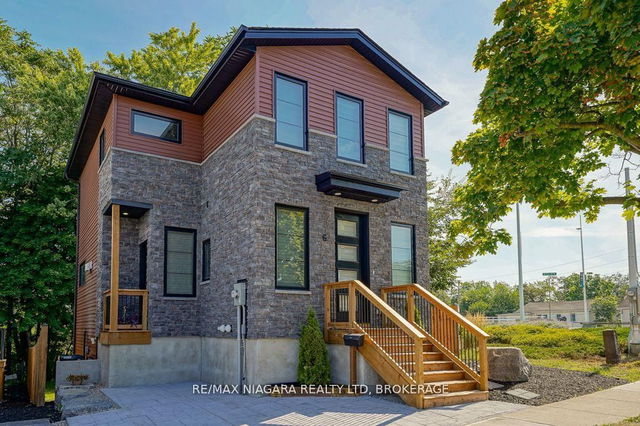Furnished
No
Lot size
3871 sqft
Street frontage
-
Possession
2025-04-01
Price per sqft
-
Hydro included
No
Parking Type
-
Style
2-Storey
See what's nearby
Description
Welcome to 47 Roland Street, situated in the highly sought-after Western Hill. This impressive 3-year-old bungalow loft offers spacious, high-end living. The main floor showcases an open-concept design with engineered hardwood flooring throughout. The kitchen features quartz countertops, a matching backsplash, a large island, and ample storage, seamlessly connecting to the dining room, which opens to a fenced backyard complete with a deck perfect for morning coffee. The inviting living room is enhanced by an elegant electric fireplace. The main floor also includes a luxurious primary suite with a walk-in closet and a 5-piece ensuite with double sinks, a quartz vanity, and a custom glass and tile shower. Additional main-level conveniences include a 2-piece powder room, a laundry room, and a mudroom with inside access to the double garage. The upper-level loft offers two additional bedrooms, a cozy study area, and a 4-piece bathroom. The fully finished basement, accessible through a separate entrance, features a spacious recreation room, an extra bedroom, a 4-piece bathroom, and a cold cellar. This exceptional property is ideally located near highway access, the Go-Train station, a hospital, sports fields, schools, and shopping. Don't miss your chance to own this outstanding home!
Broker: BOLDT REALTY INC., BROKERAGE
MLS®#: X12008307
Property details
Parking:
6
Parking type:
-
Property type:
Detached
Heating type:
Forced Air
Style:
2-Storey
MLS Size:
-
Lot front:
77 Ft
Lot depth:
50 Ft
Listed on:
Mar 8, 2025
Show all details
Rooms
| Level | Name | Size | Features |
|---|---|---|---|
Main | Dining Room | 10.8 x 10.2 ft | 5 Pc Ensuite |
Main | Living Room | 18.0 x 10.2 ft | |
Basement | Bedroom | 13.4 x 10.2 ft |
Show all







